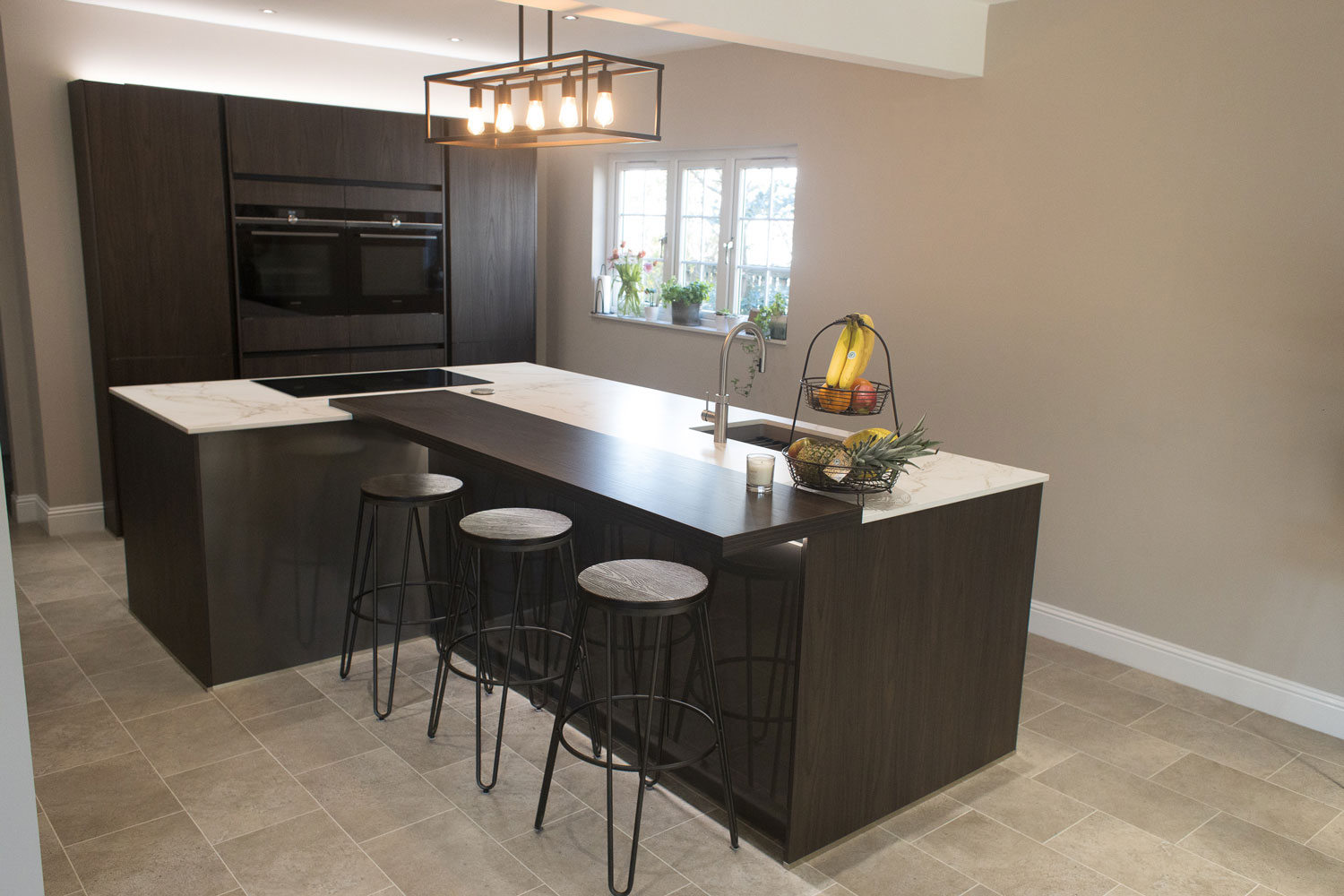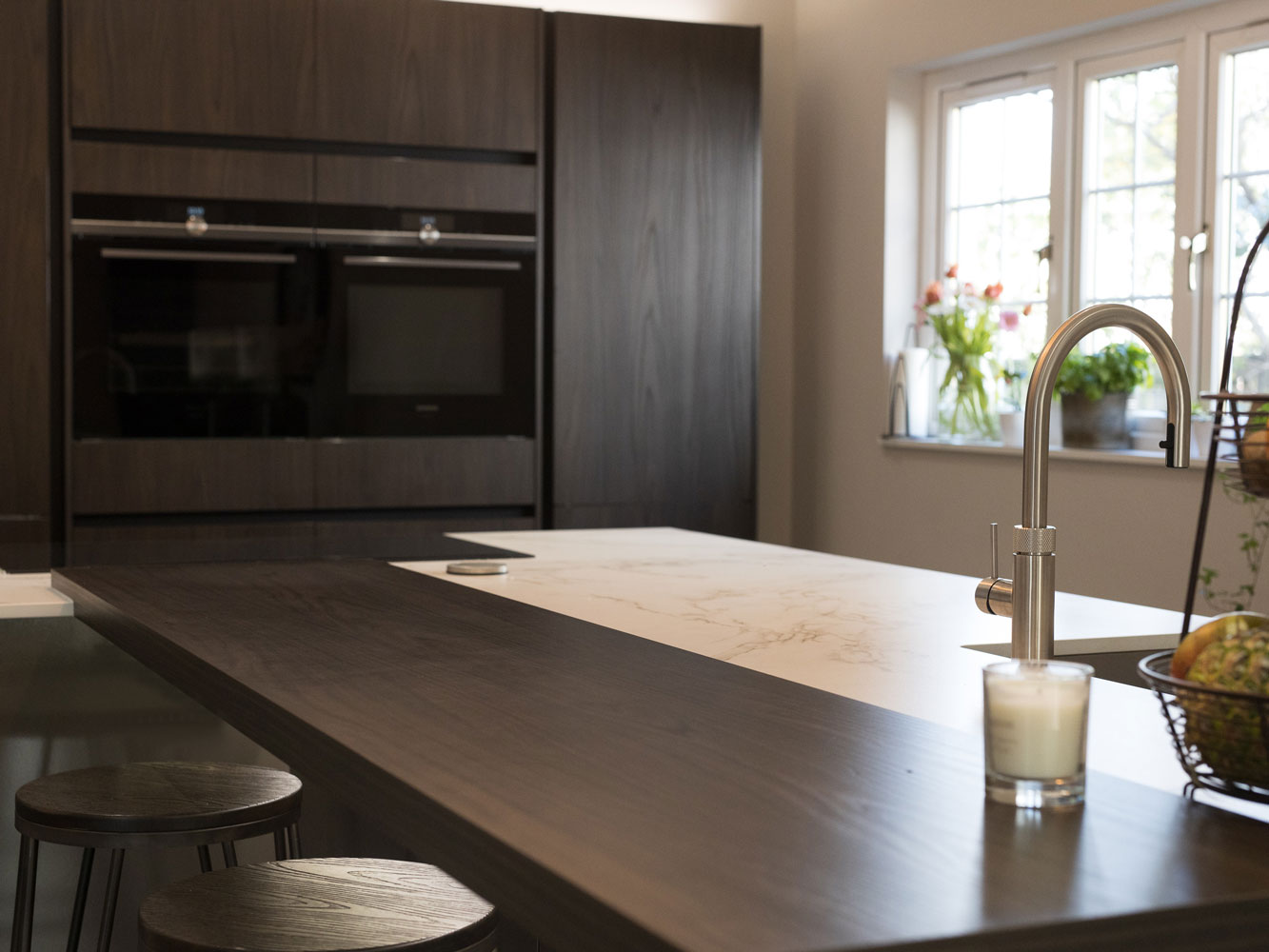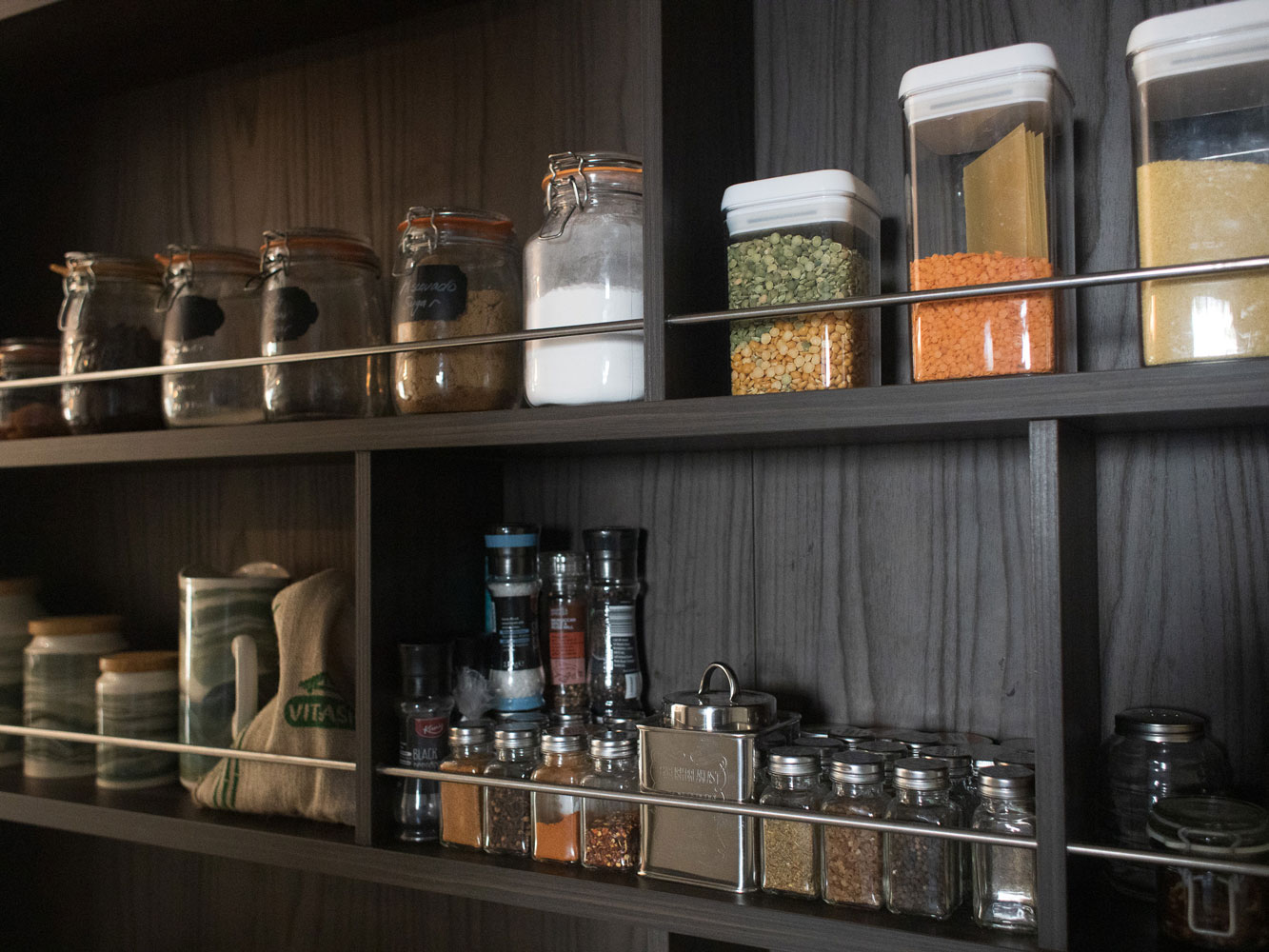
Open-Plan Family Kitchen with L‑shaped Island
Design Brief & Solution
The client and designer worked together to plan and remodel a separate kitchen, living room and dining room to fit the needs of family life, replacing it with a convivial open-plan living space.
A large statement L-shaped island unit is the centerpiece of the scheme, creating a practical space for food preparation while enabling the cook to stay connected to the rest of the room. To enhance this sociable atmosphere, all wall facing worktops were designed out and a large breakfast bar was installed on the perimeter of the island unit to create a hub for the family to gather for cooking and casual dining.
With family members, including two older children, all on the taller side, the bespoke capabilities of the Pronorm furniture enabled the heights of the units and worktops to be adjusted, and the ovens set to a comfortable position.
Another bespoke aspect of the scheme is the walk-in larder unit with open storage which was designed to meet the needs of an avid cook. It offers ample storage for spices, ingredients and other cooking essentials, all within easy access from the main kitchen space.
The sophisticated yet pared-back finishes of Pronorm’s Sherwood Dark Brown and Gloss Lacquer Lava, complemented by Entzo Dekton by Cosentino worksurfaces with luxe grey and gold veining, ensure the kitchen blends seamlessly into the wider living space.
A finishing touch is the bespoke TV/fireplace unit which wraps around the wall in the kitchen to provide space for the clients’ cookbooks and decorative items, adding design interest and personality.
Designer’s Favorite Feature
“The large L-shaped island unit is the centerpiece of the scheme. As the only bit of working kitchen, it had to work as a hub for cooking, eating and socializing and it manages to deliver on everything the client was looking to achieve.”
Projekt designed & installed by
Palazzo Kitchens & Bathrooms
Tel: 01698 300 800
www.palazzokitchens.com
X-TU lava
X-VU Sherwood dark brown

