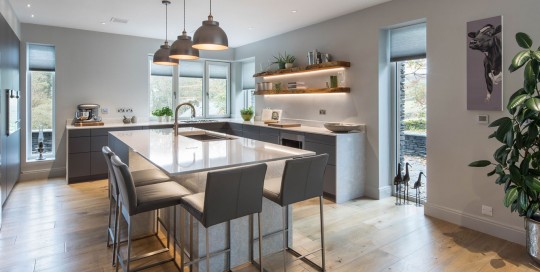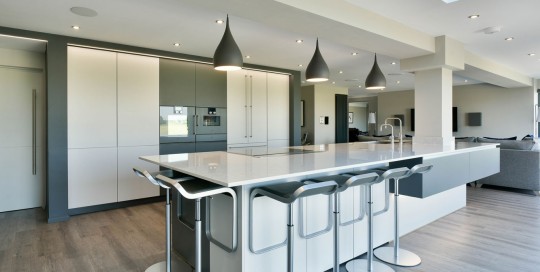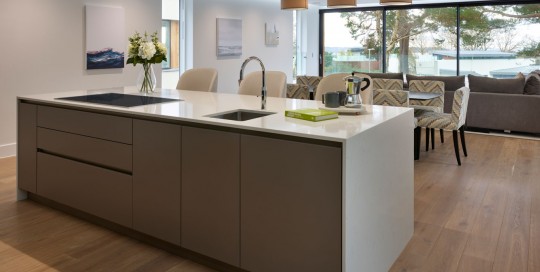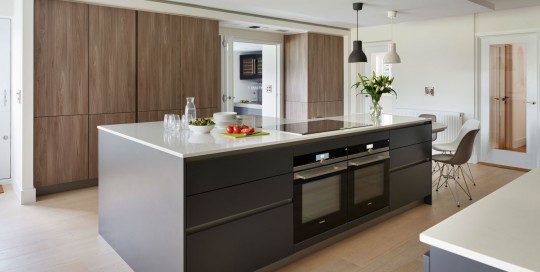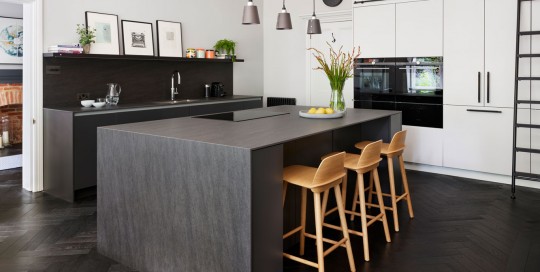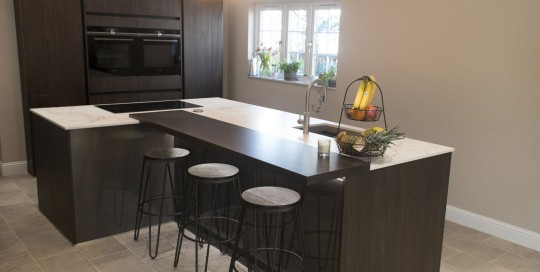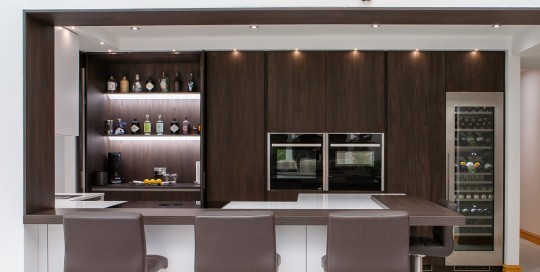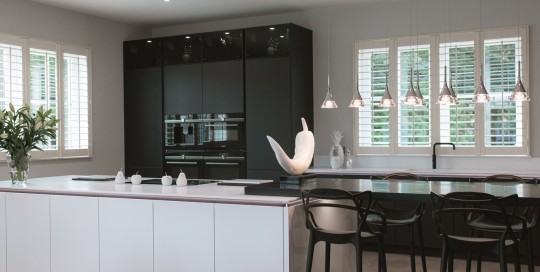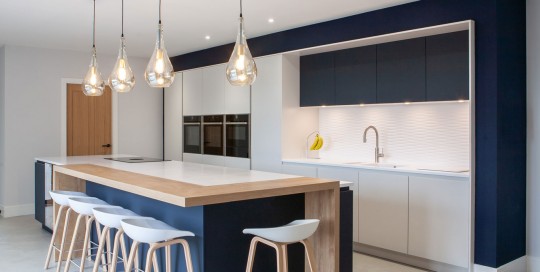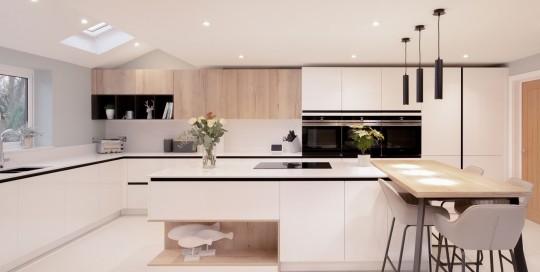CLEAN LINES AND SYMMETRY IN OPEN PLAN SPACE Design Brief & Solution The client brief was to create a stunning and contemporary kitchen space with clean lines and symmetry, giving a sense of fluidity within the whole home. Onyx Grey door finishes were chosen to add a sense of calm and elegance [...]
SLEEK ARCHITECTURAL STYLE KITCHEN
Kristina Stille2025-07-03T13:58:01+00:00MODERN ARCHITECTURAL STYLE KITCHEN Briefing and result of the kitchen planning This kitchen has a contemporary architectural feel to it. The contrast of cool and elegant onyx and light grey finishes and block details in the generous sized space amplify the sleek design look. The client’s brief was for a modern kitchen [...]
CHIC AND SOPHISTICATEDKITCHEN WITH WRAP-AROUND STORAGE
Kristina Stille2025-07-04T07:15:05+00:00CHIC AND SOPHISTICATED KITCHEN WITH WRAP-AROUND STORAGE The Design Brief & Solution Combining beauty with sophistication, this modern kitchen design is part of a developer project at Sandbanks in Dorset. An unusual twist in this design is the tall block of kitchen units in Pronorm’s elegant Sherwood Dark Brown woodgrain which follow round a [...]
NEW GENERATION FAMILY KITCHEN
Kristina Stille2025-07-04T07:27:45+00:00New generation family kitchen Design Brief & Solution This project involved the sympathetic restoration of a Georgian family home in Berkshire, which the client had grown up in, to meet the needs of her young family. An inviting color scheme was achieved by contrasting contemporary dark Stratus Grey matt lacquer base units with the [...]
STRIKING MONOCHROME KITCHEN
Kristina Stille2025-07-10T07:20:18+00:00STRIKING MONOCHROME KITCHEN Design Brief & Solution This striking monochrome kitchen in a Grade Two listed Victorian property in Hook, Hampshire has been created with style and storage in mind. The brief from the young family with two children was for a contemporary room that would double as a dining space. The designer created a [...]
OPEN PLAN KITCHEN WITH L‑SHAPED ISLAND
Kristina Stille2025-07-04T07:34:31+00:00Open-Plan Family Kitchen with L-shaped Island Design Brief & Solution The client and designer worked together to plan and remodel a separate kitchen, living room and dining room to fit the needs of family life, replacing it with a convivial open-plan living space. A large statement L-shaped island unit is the centerpiece [...]
DARK SHERWOOD AND SUPER WHITE HANDLELESS KITCHEN
Kristina Stille2025-07-04T12:10:43+00:00Dark Sherwood and Super White Handleless Kitchen Design Brief & Solution This brief for this spectacular kitchen design was to open up the existing kitchen and dining room to create a better flow through the space, while catering to the client’s glamorous tastes and lifestyle. With an inbuilt wine fridge and hidden gin [...]
MONOCHROME KITCHEN WITH TIMELESS MODERNITY
Kristina Stille2025-07-04T09:50:59+00:00Monochrome kitchen with timeless modernity Design Brief & Solution This bold, monochromatic scheme reflects the client’s specific brief for a truly unique black and white kitchen design, with all the wow factor and functionality required for regular entertaining. The ample kitchen meets the requirements of being sociable and practical, while elegantly dovetailing [...]
MIDNIGHT BLUE AND LIGHT GREY KITCHEN
Kristina Stille2025-07-10T06:23:06+00:00Midnight Blue and Light Grey Kitchen Design Brief & Solution This sleek yet characterful kitchen is part of the transformation and extension of an old, run-down barn into a stunning family home in Wetherby, North Yorkshire. The client brief was for the kitchen to remain in keeping with the barn but on a contemporary [...]
UNIQUE KITCHEN SPACE
Kristina Stille2025-07-10T12:28:20+00:00Unique Kitchen Space in Urmston The Design Brief & Solution This stunning kitchen was part of an entire ground floor extension in Urmston, Greater Manchester. The clients wanted a completely unique statement kitchen which maintained the contemporary style of the rest of their home. The brief was to create an open-plan, multifunctional space that [...]
