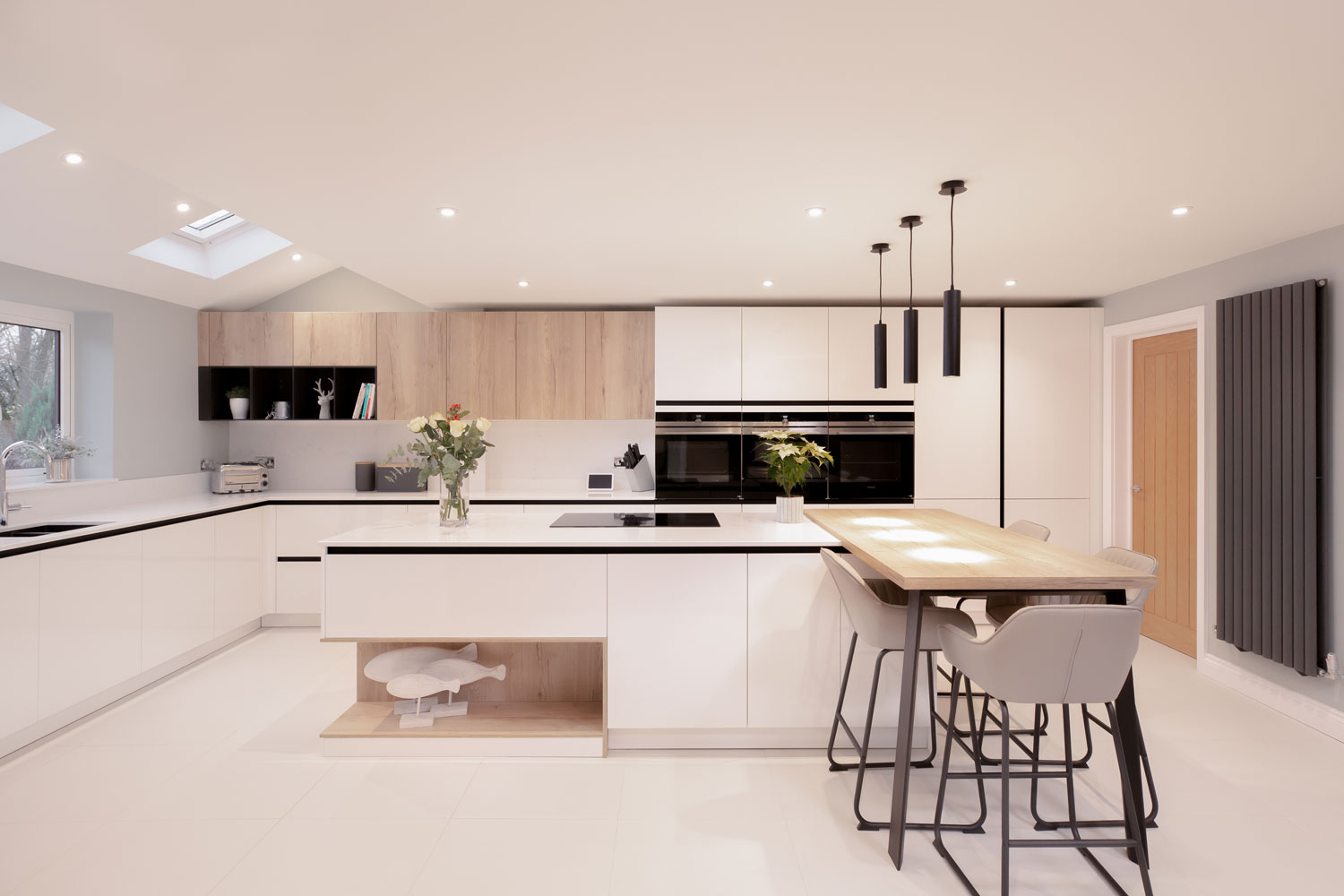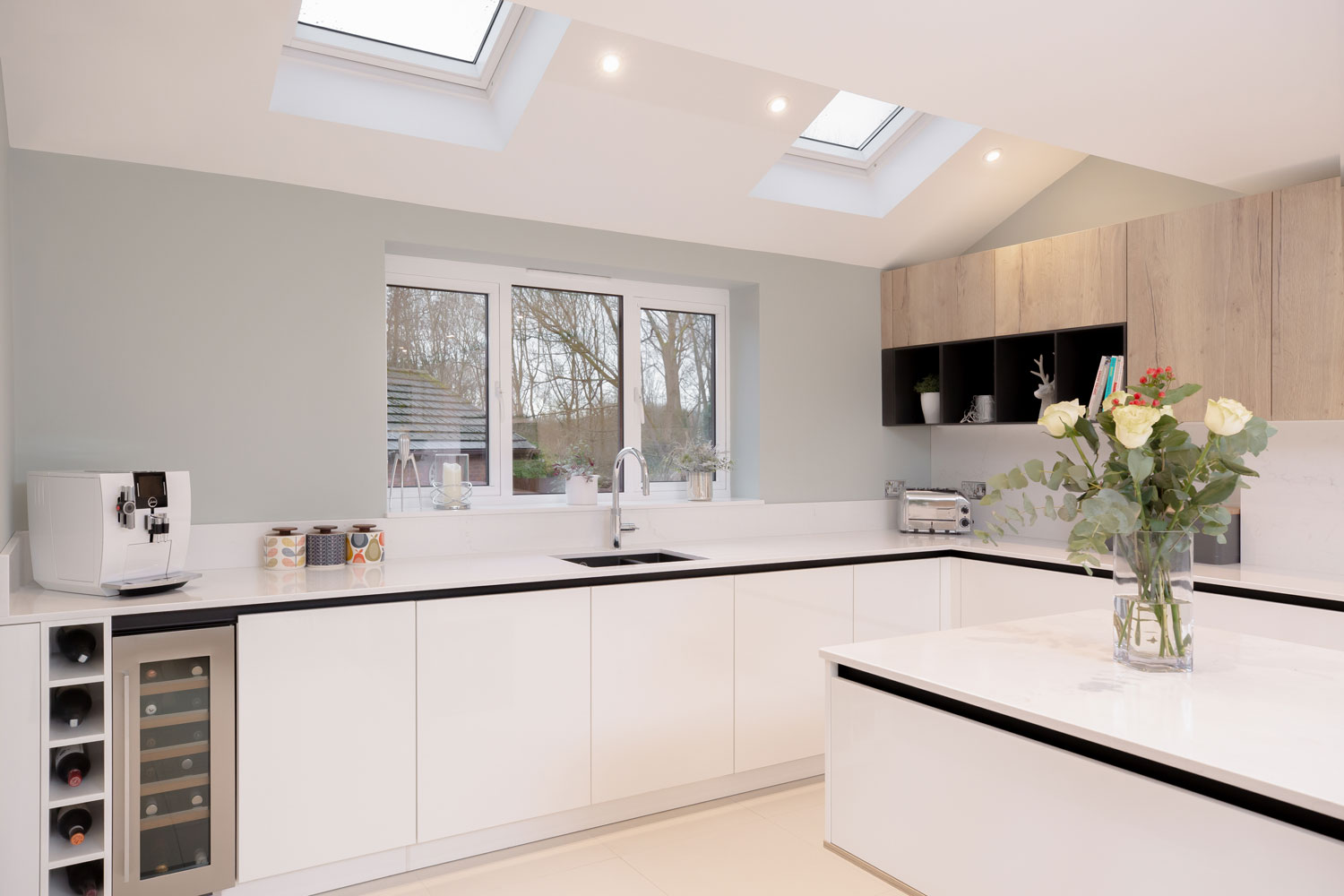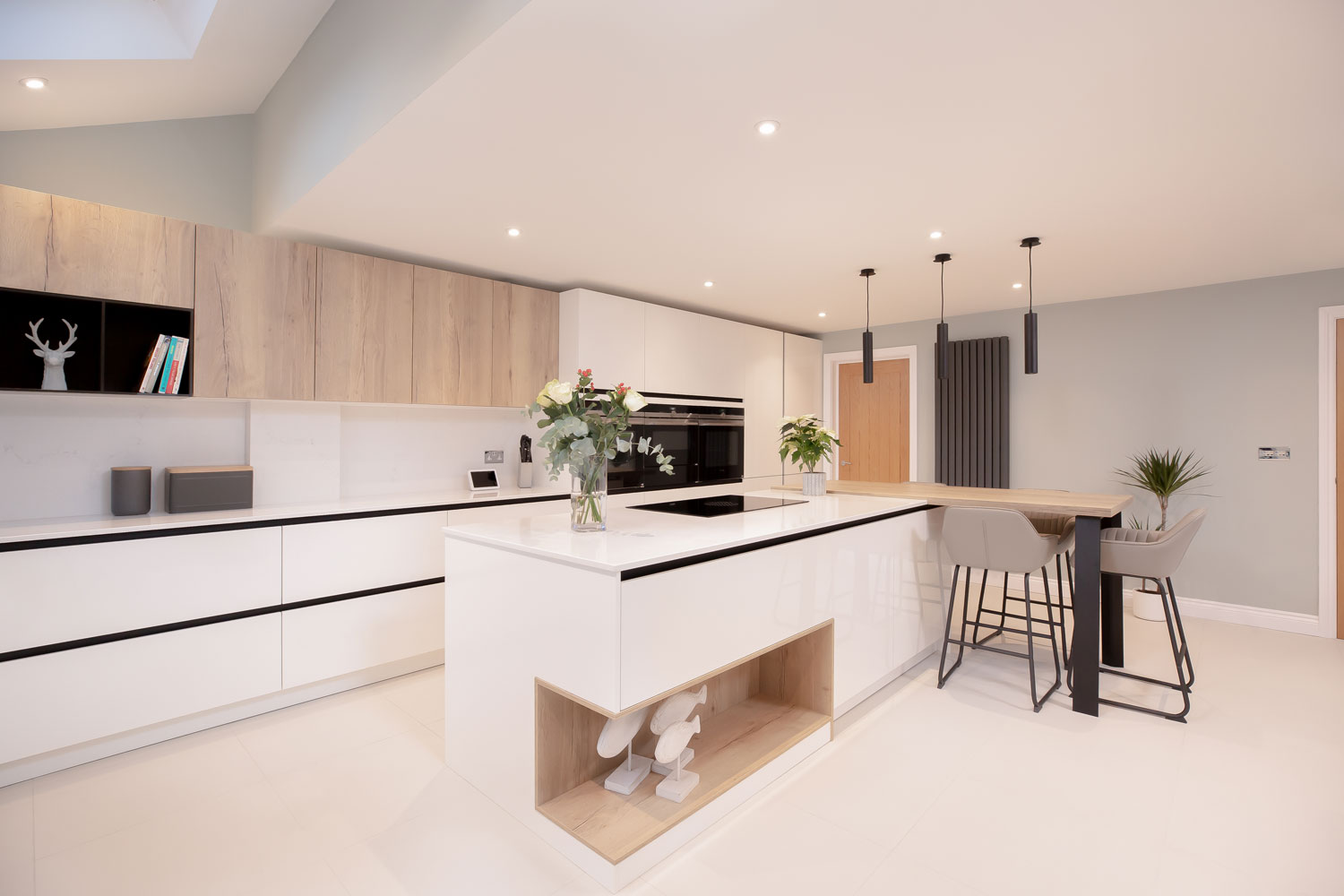
Unique Kitchen Space in Urmston
The Design Brief & Solution
This stunning kitchen was part of an entire ground floor extension in Urmston, Greater Manchester. The clients wanted a completely unique statement kitchen which maintained the contemporary style of the rest of their home.
The brief was to create an open-plan, multifunctional space that was fit for family life, but also the perfect space for entertaining guests.
Pronorm’s Gloss Arctic White door frontals, with visible black profiles to add definition, were selected for the base units, tall units and on the island to create a contemporary, streamlined aesthetic. The smooth surfaces combine high performance and low maintenance, enabling the homeowner to easily maintain the pure design aesthetics. The white cabinetry contrasts with wall units and a breakfast bar in Oak Macato to add warmth to the scheme through contrasts of texture and color.
Locating the hob on the island near the seating area meets the brief of a sociable kitchen and the abundance of storage space makes it ideal for the needs of a large family.
The large wood breakfast bar provides a sociable dining space for four people and enhances the Scandinavian-feel of this modern, warm and welcoming kitchen.
Designer’s Favorite Feature
“We love the different-colored open shelving in this kitchen, both in the island and on the wall units. It breaks up the cupboard space perfectly and allows the clients to add their own personal touches to their living space.”
Project Designed & Installed By
Appleton Designer Kitchens
Tel: 0161 485 5060
www.appletonkitchens.co.uk
Fronts
X-LH gloss arctic white
X-VU oak Marcato

