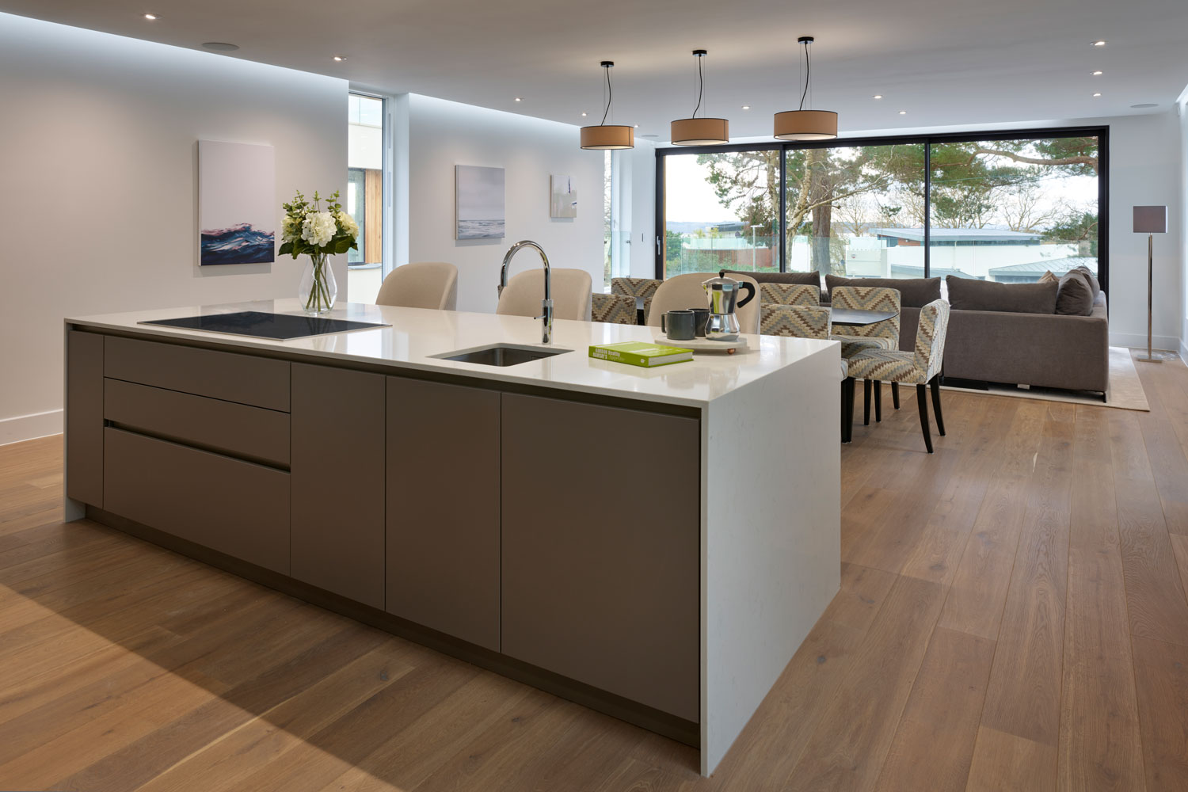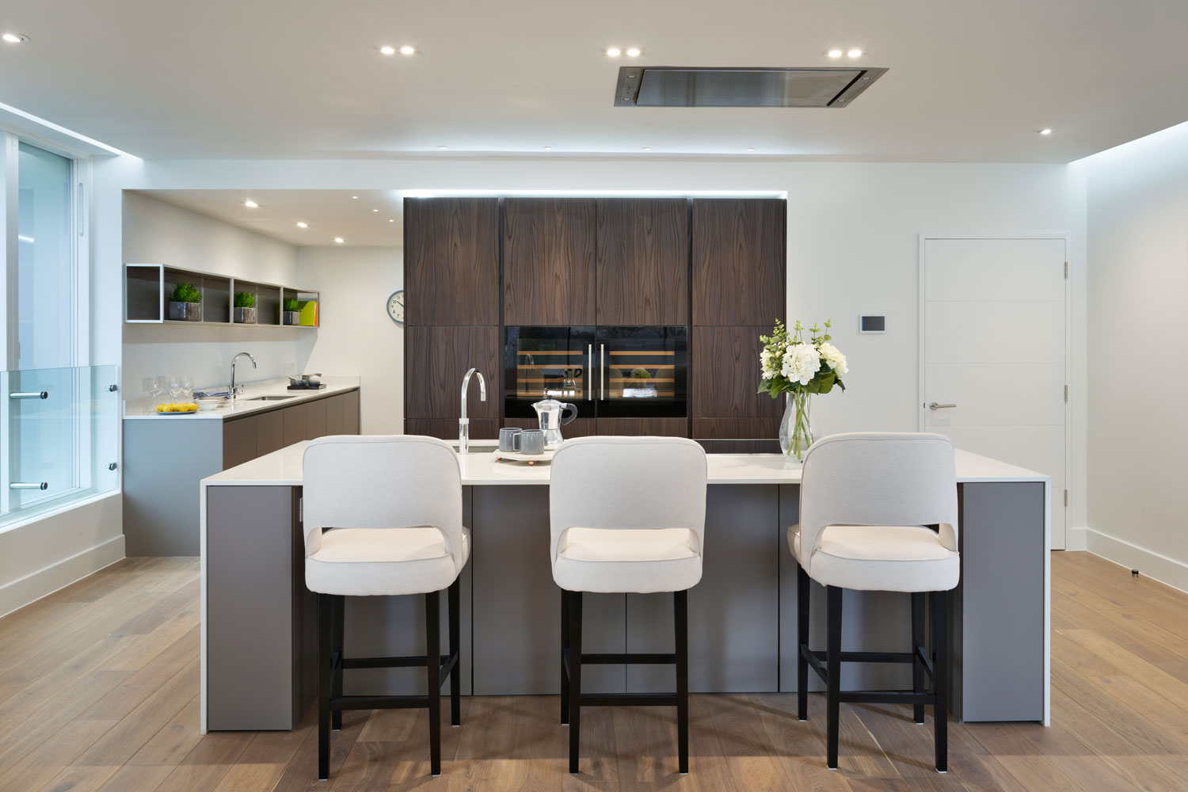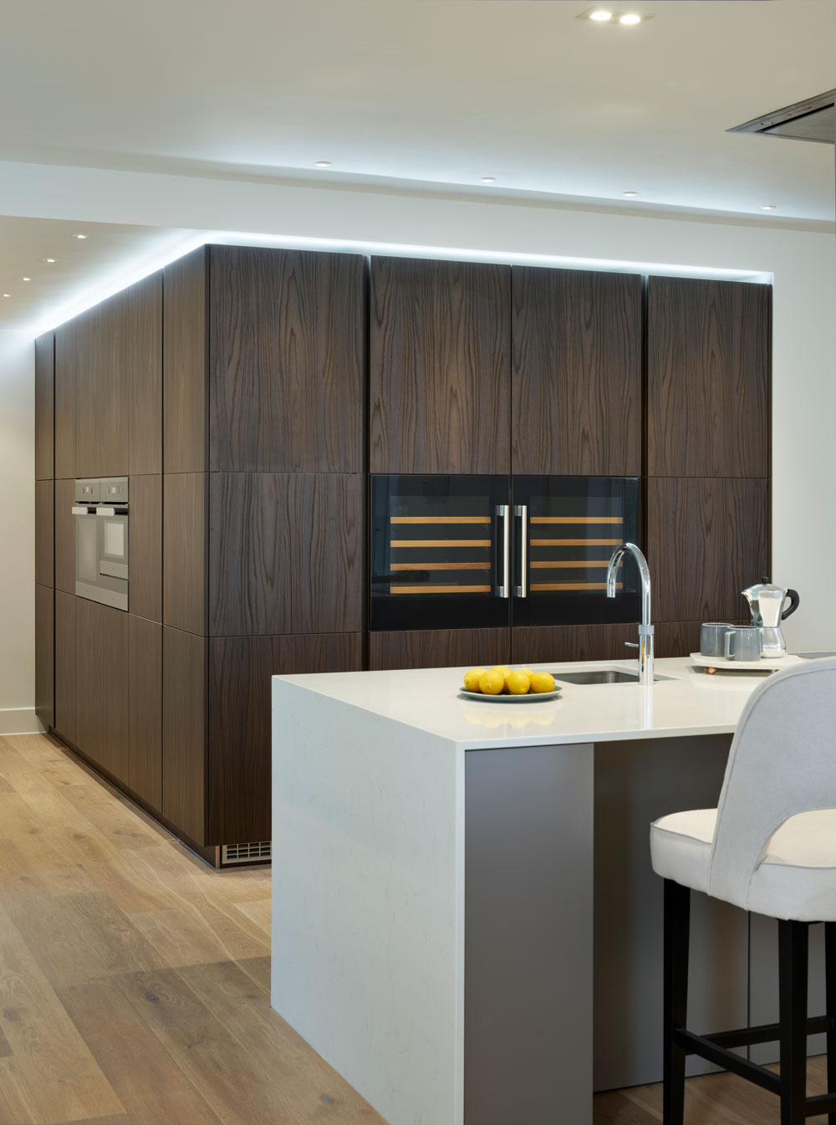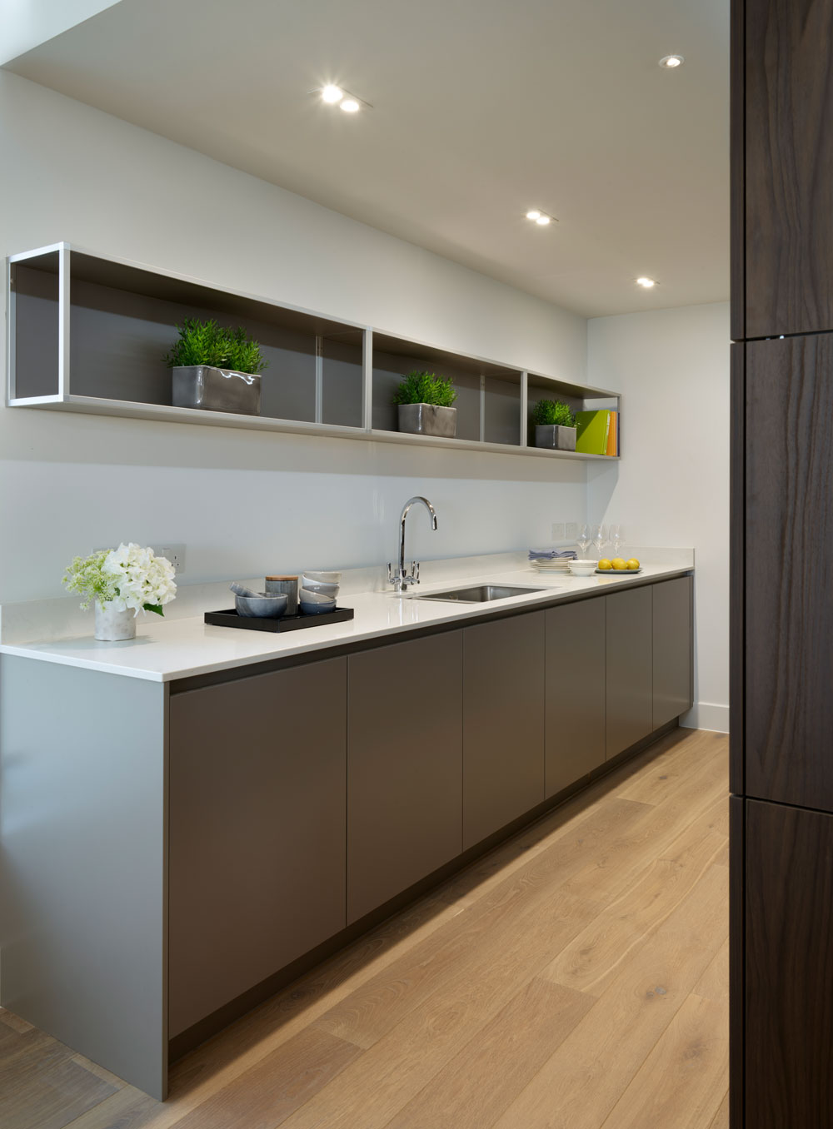
CHIC AND SOPHISTICATED KITCHEN
WITH WRAP-AROUND STORAGE
The Design Brief & Solution
Combining beauty with sophistication, this modern kitchen design is part of a developer project
at Sandbanks in Dorset.
An unusual twist in this design is the tall block of kitchen units in Pronorm’s elegant Sherwood Dark Brown woodgrain which follow round a corner to optimise storage and create space for two food preparation areas, each with a dedicated sink. The tall units house two wine fridges, two ovens and ample storage for kitchen essentials. An extra shut line was installed above the oven height to give a continuous flow around the two planes, while the addition of LED shadow gap strip lighting creates a floating cube effect. This wrap-around aspect was a first for the designer and the end result is not only highly practical, but offers exceptional aesthetics.
The three-metre island unit clad in Bianco Carrera Unistone works superbly for cooking with its prep sink and hob, while the long worktop run with Pronorm’s Agate Grey base units at the rear of the kitchen is ideal for keeping the washing up out of sight. These elements mirror a professional working kitchen with separate prep and clean up areas.
The result is a highly functional modern style kitchen that works in contrast with the more traditional parts of the room such as the dining area. A view of the garden from picture windows gives this living space a truly refined edge.
Designer’s Favourite Feature
“The floating island has worked very well to create less of a solid block island. The supporting pillar had to be incorporated into the design too, so a minimal flat door and sharp edges have all leant themselves to a clean and modern look.”
Project designed & installed by
Snug Kitchens
Newbury: 01635 30060
www.snugkitchens.co.uk
Fronts
MP agate grey ultra mat
VU Sherwood dark brown


