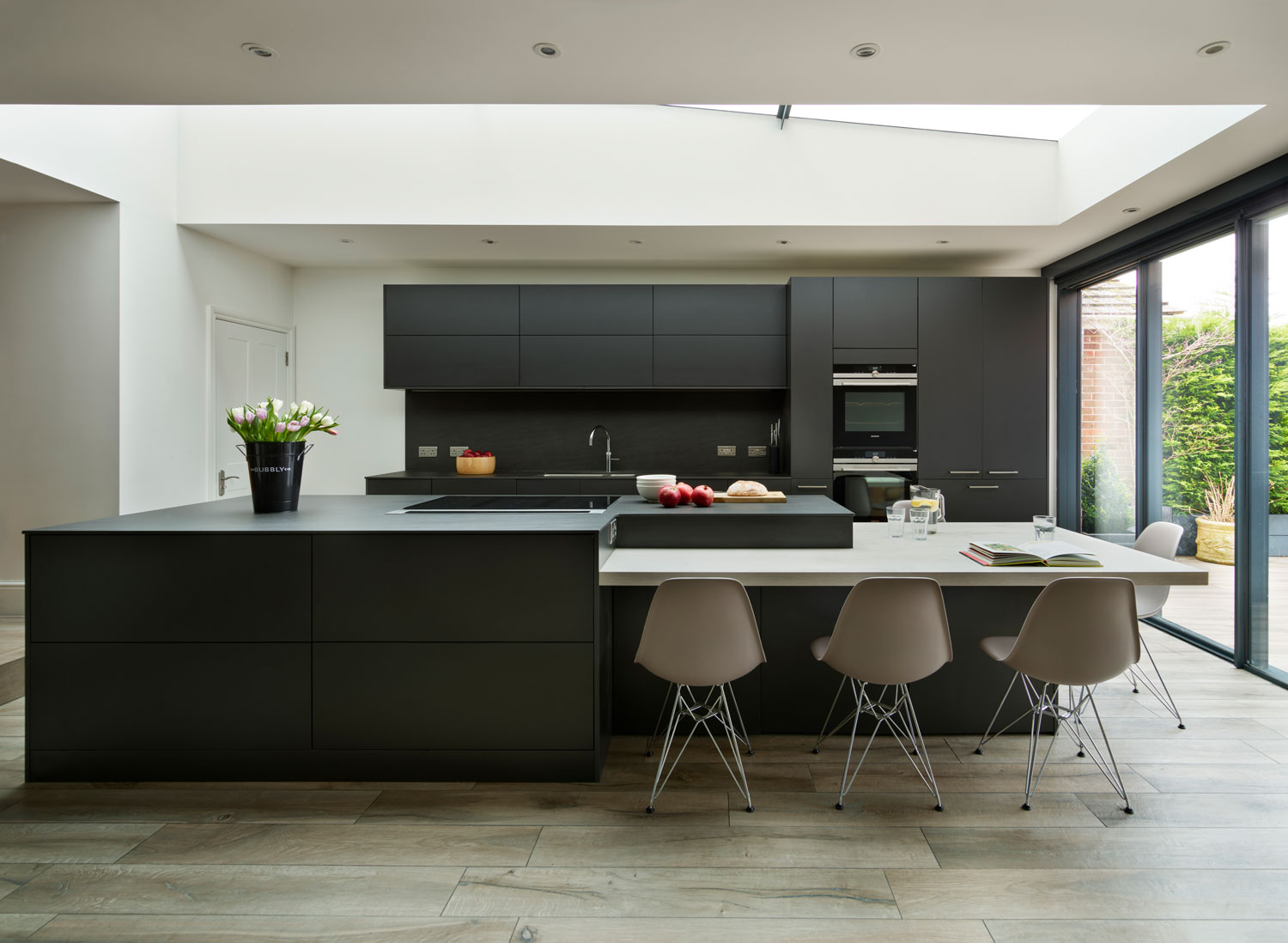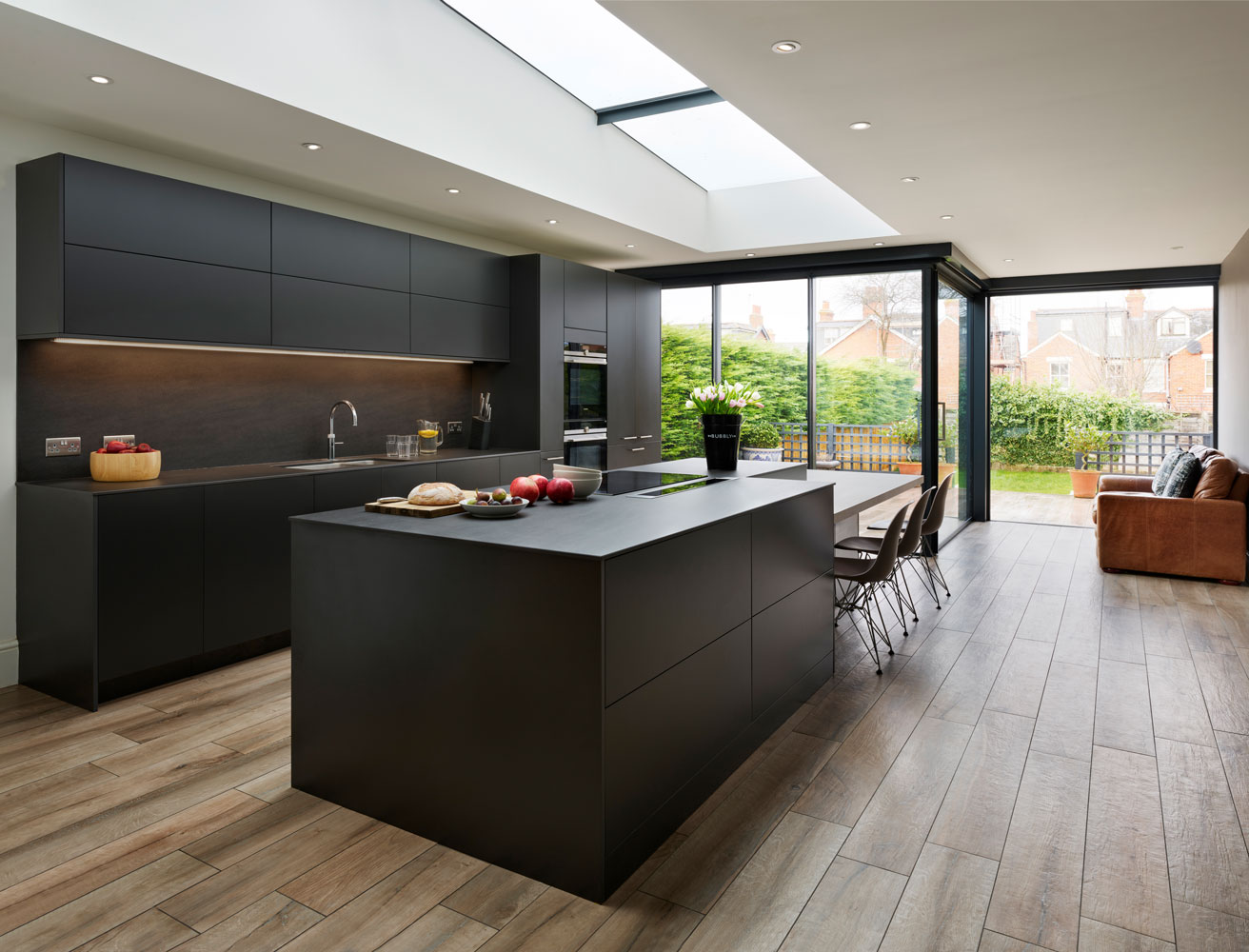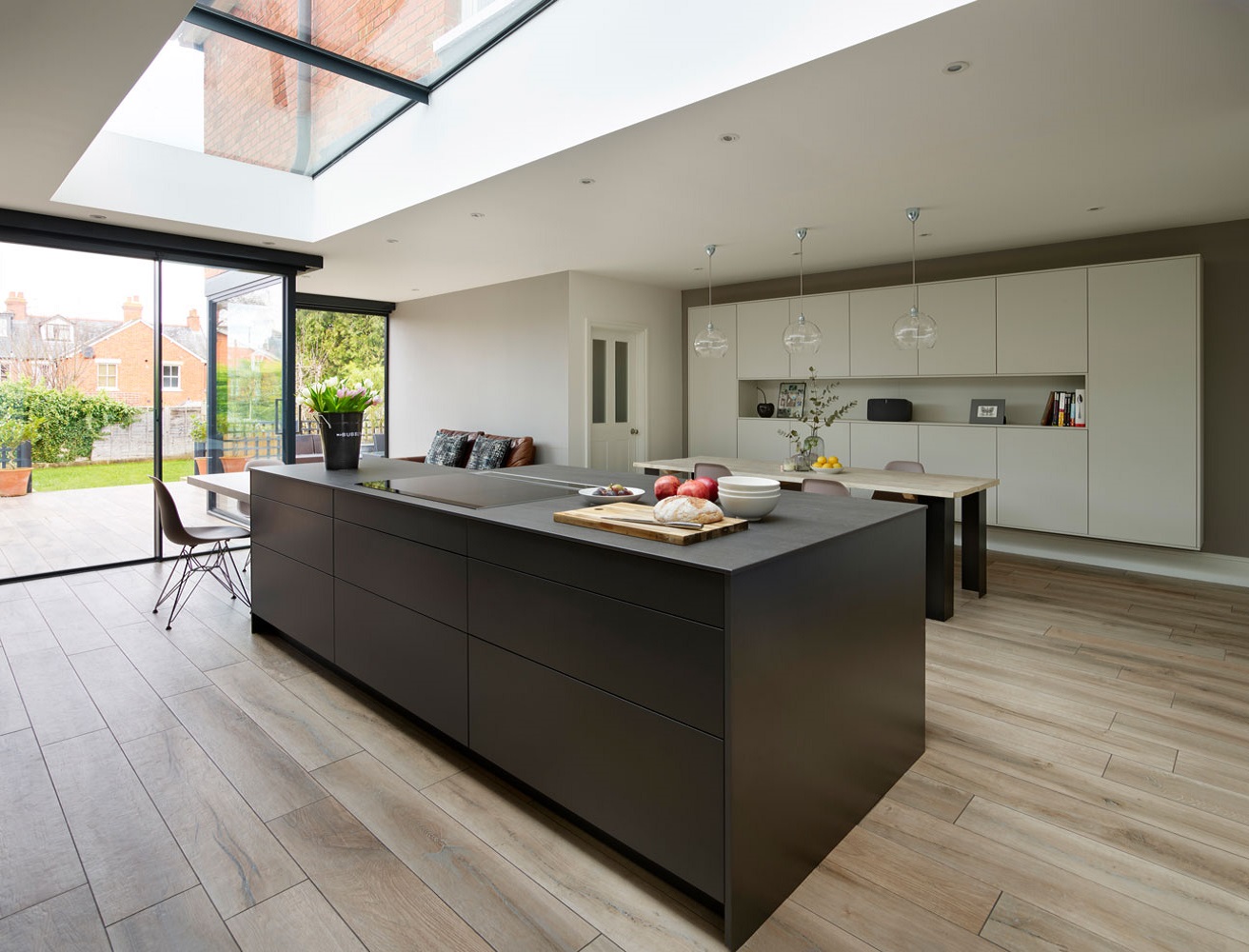
Dark and Contemporary Open Plan Kitchen
The Design Brief & Solution
The client wanted to create an inviting and contemporary, open plan dining, kitchen and lounge area in their Victorian era home in Newbury, ready to start a family.
The project was completed using the bold Stratus Grey finish on the island, base units and wall units to embrace the trend for darker tones. This of-the-moment colour is seamlessly blended with the contemporary white Crystal doors on tall storage units and a Nordic Wood White tabletop to create a sense of balance and harmony. All of which is enhanced by the soft grey flooring and natural light flooding from the central skylight and column-less doors.
A run of wall and base units along the back wall and deep pan drawers within the large island unit offer a wealth of storage to suit the needs of a busy family home. A drop-down table with seating for up to six people wraps around the island to provides a space for casual family meals and to create a social connection with the kitchen area.
The contrasting white/ grey floating units looking outwards towards the dining area incorporate additional storage space and create an alcove to display decorative items, fusing together the kitchen and living space.
This kitchen successfully achieves its aim of delivering a family friendly, functional space that makes a big design statement.
Designer’s Favourite Feature
“The roof skylight brings in an abundance of natural light and this really accentuates the interplay of dark and moody colours with soft greys, white and wood.”
Project Designed & Installed By:
Snug Kitchens
Tel: 01635 30060
www.snugkitchens.co.uk
Fronts
LM matt lacquer stratus grey
TU crystal
Project Designed & Installed By:
Snug Kitchens
Tel: 01635 30060
www.snugkitchens.co.uk
Fronts
LM matt lacquer stratus grey
TU crystal

