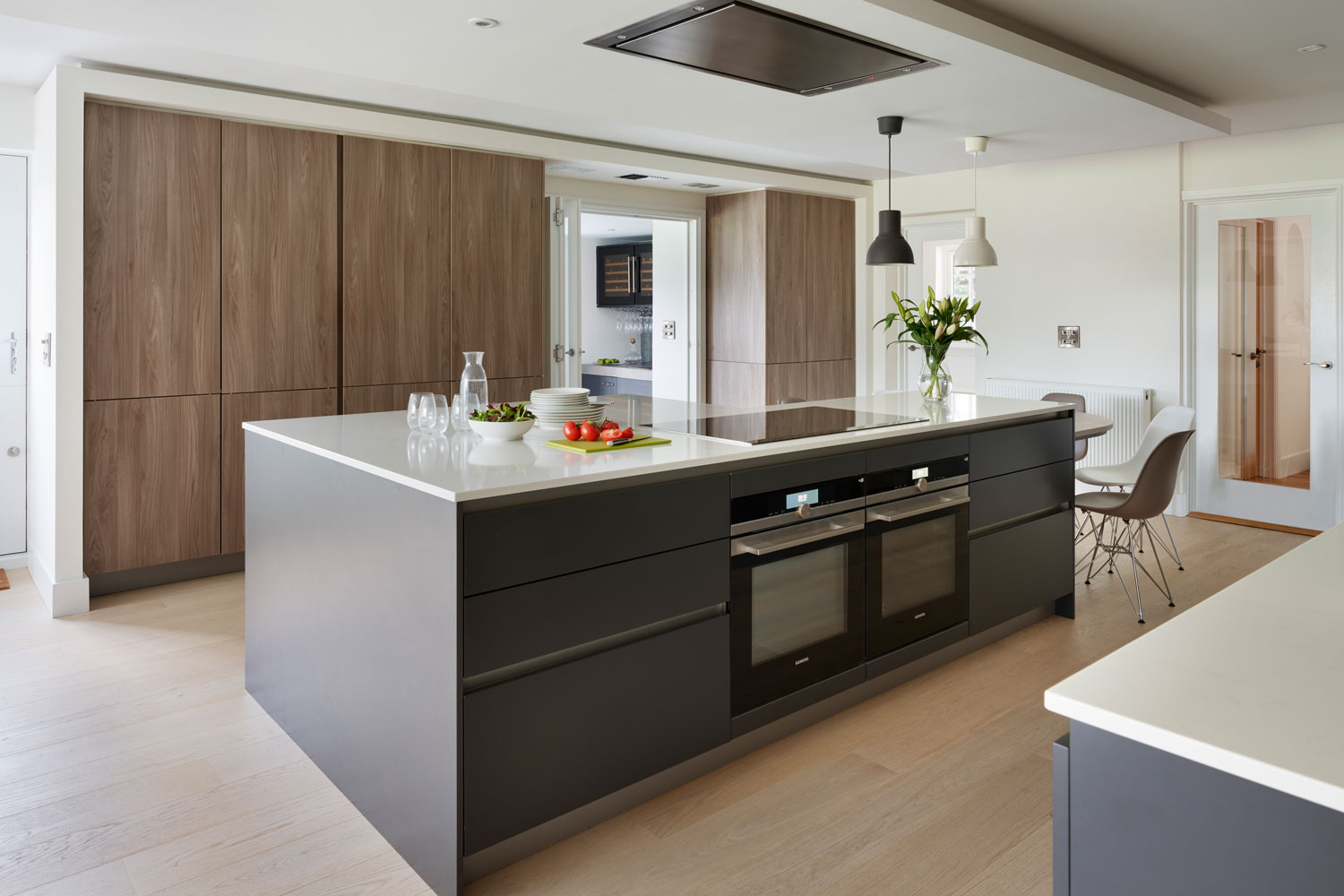
New generation
family kitchen
Design Brief & Solution
This project involved the sympathetic restoration of a Georgian family home in Berkshire, which the client had grown up in, to meet the needs of her young family.
An inviting colour scheme was achieved by contrasting contemporary dark Stratus Grey matt lacquer base units with the Elm Grey woodgrain laminate on the tall larder units, wall units and breakfast bar. This was tied together with a light Unistone Bianco Carrara worktop to create a modern space with plenty of warmth and personality.
With the husband a keen cook, storage was key to the scheme and this was optimised with deep pan drawers situated in the island unit and an expansive run of floor to ceiling larder units offering plenty of space for pots, pans and appliances. The designer has avoided the traditional ‘kitcheny’ feel by playing with depth and heights of the cabinetry on the sink run by continuing the wall units over the fridge and oven stack, again maximising available storage space.
The scheme offers the best of both worlds with its stand-out island unit providing offering ample space for food preparation and its adjoining lower-level curved dining table with a bespoke stainless steel support creating a hub for family dining and casual entertaining. The soft curve of the table accentuates the flow of the room to create a convivial kitchen and living space made for family life.
Designer’s Favourite Feature
“A standout feature of this project is the bespoke fabricated laminate table with its soft curves which wraps everyone around into a sociable hub. The curved stainless steel table support makes a strong design statement and works in contrast to the darker overall tone of the room.”
Projekt designed & installed by
Snug Kitchens
Newbury: 01635 30060
www.snugkitchens.co.uk
Fronts
LM matt lacquer stratus grey
VU oak Marcato